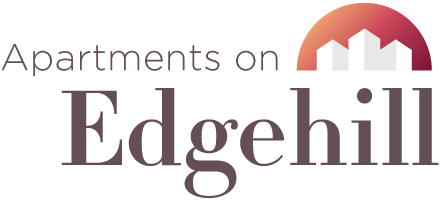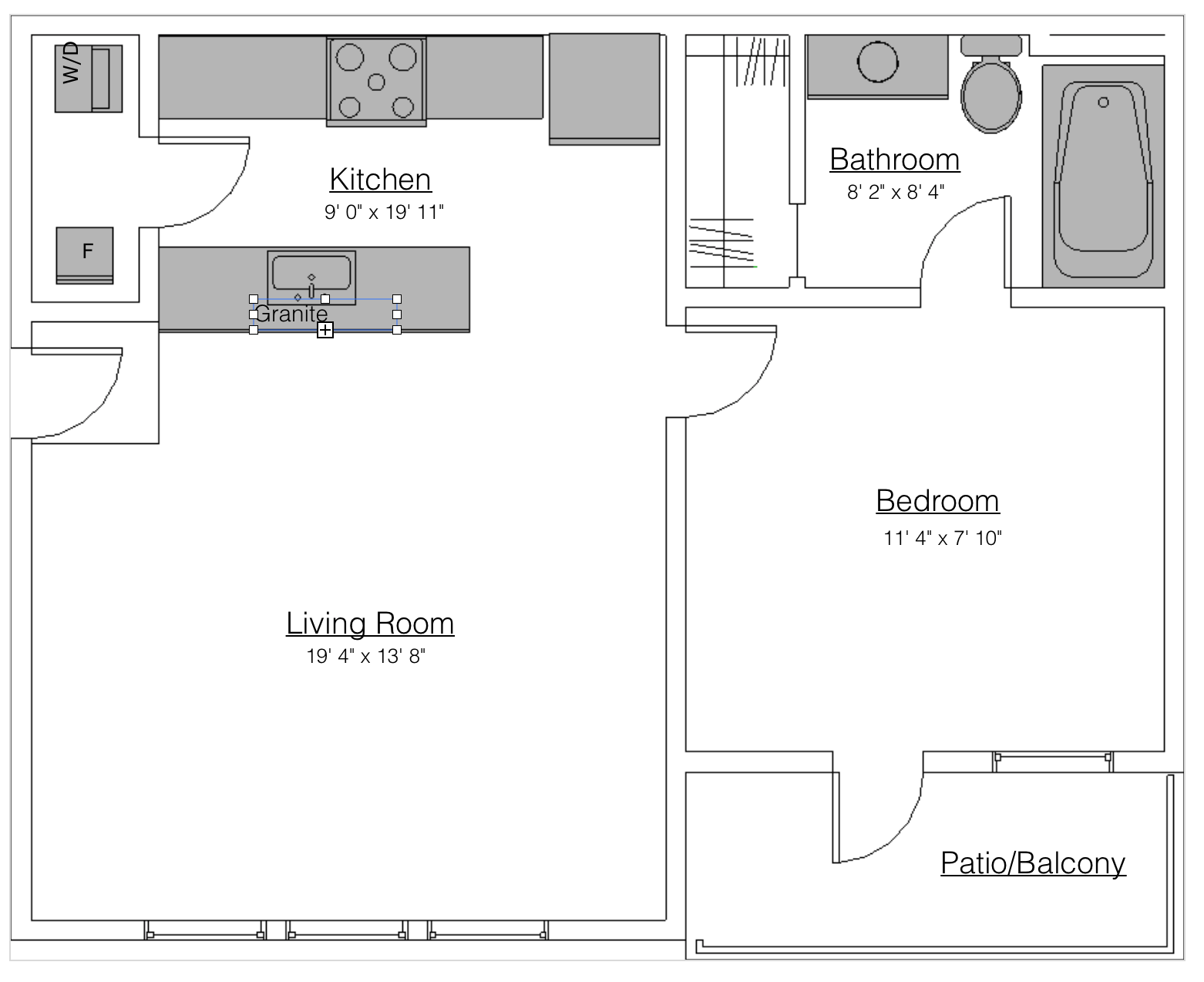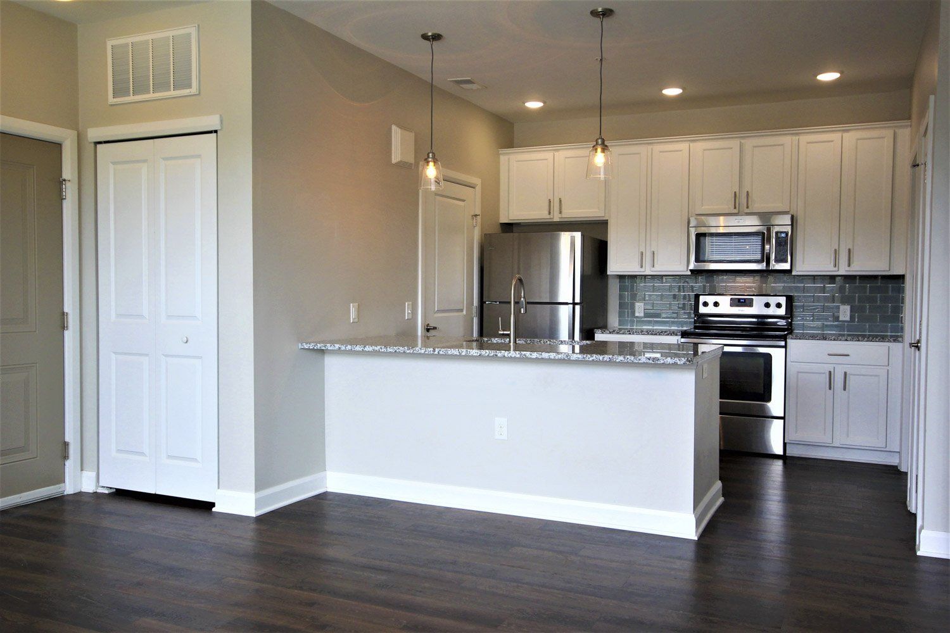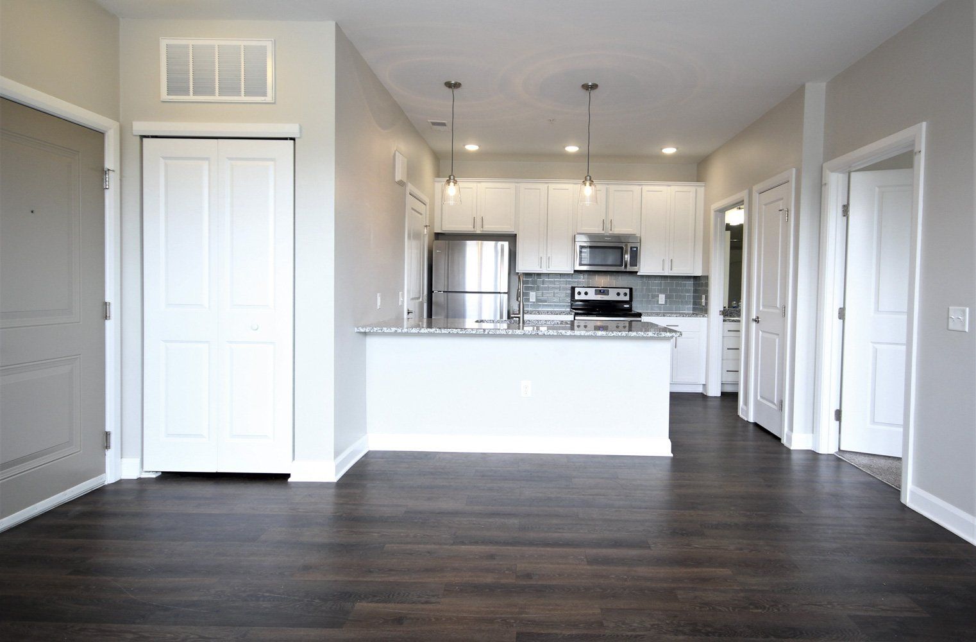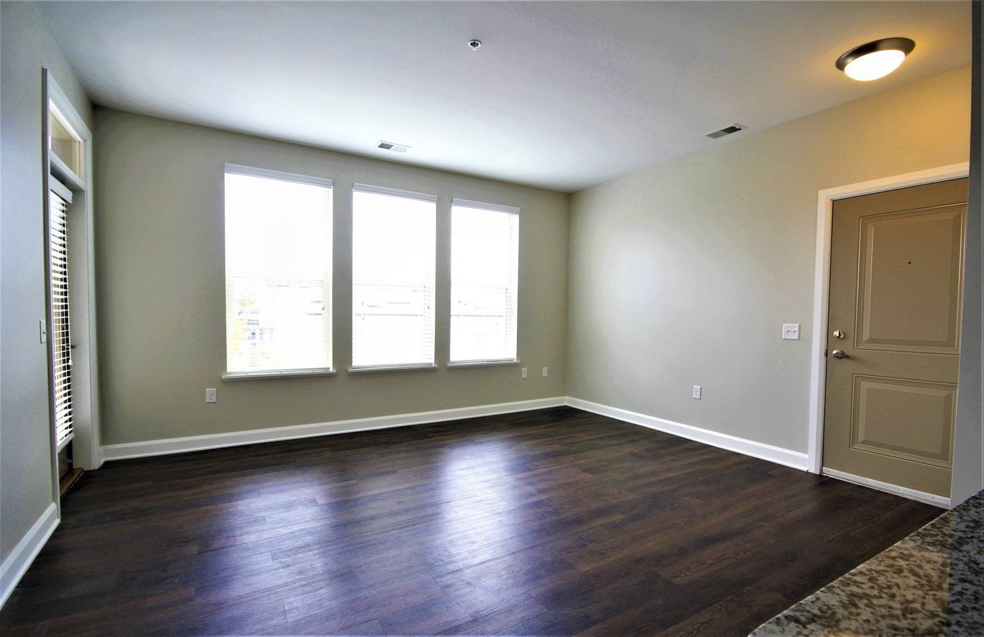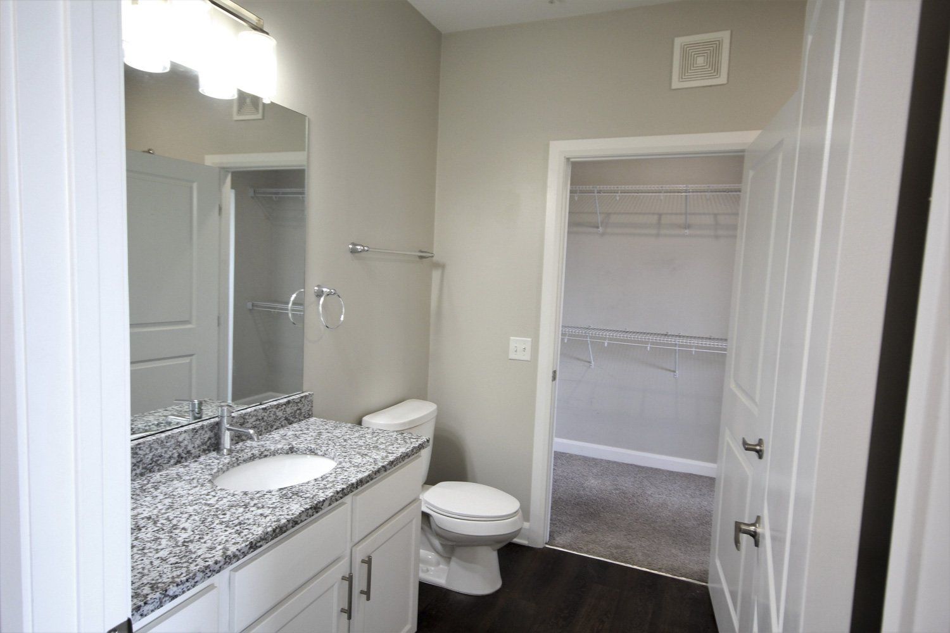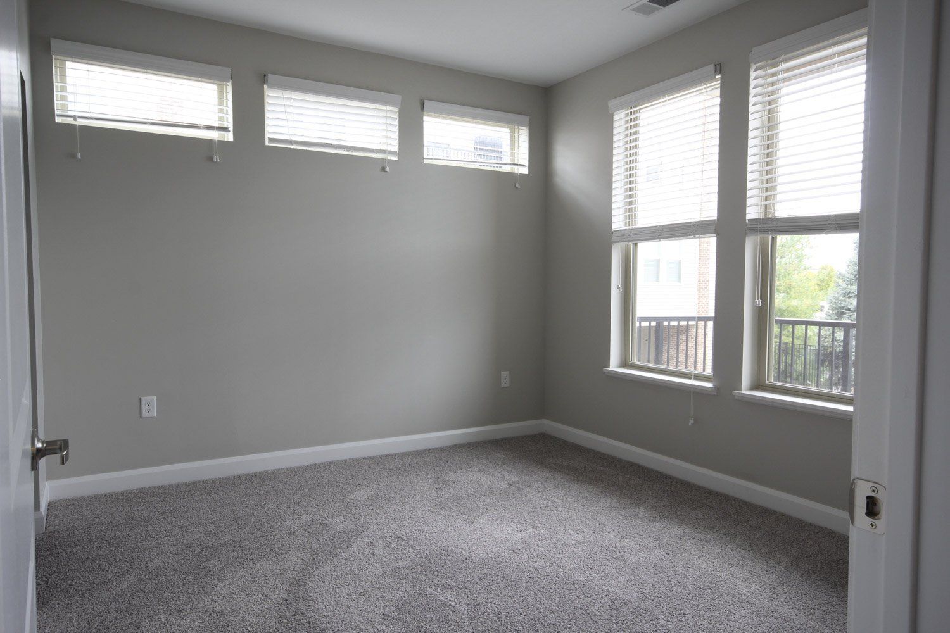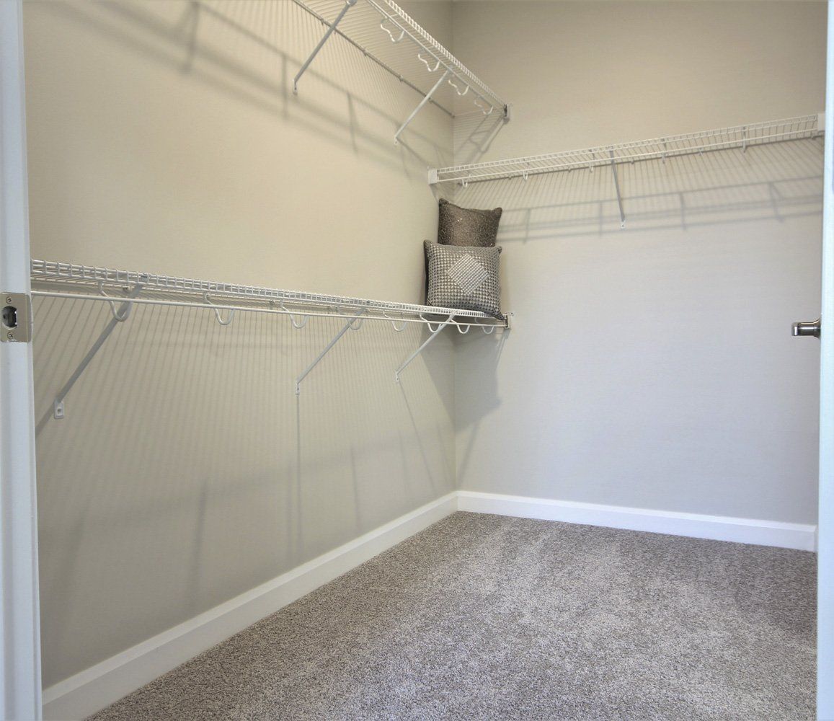GLENN
Glenn
FLOOR PLAN
BEDROOMS: 1
BATHROOMS:
1
SQUARE FEET:
685 SQ. FT.
Floor Plans & Amenities
AMENITIES
- Washer/dryer
- Six Foot Windows with Window Treatments
- Expansive Patio
- Woodland Floors
- Energy Efficient Windows
- Energy Efficient Windows
- Central Air Conditioning
- High Efficiency Furnaces
- Multiple Internet Providers
KITCHEN
- Stainless Steel Appliances
- Granite Countertops & Island
- All-wood Designer Cabinetry
- Self-cleaning Oven
- Built-in Microwave Oven
BEDROOM
- Shaw Carpeting
- Spacious Walk In Closet
BATHROOM
- Granite Countertops
- Custom Cabinetry
- Spa Rain Shower-heads
Photo Gallery
Click an image below to enter the gallery.
